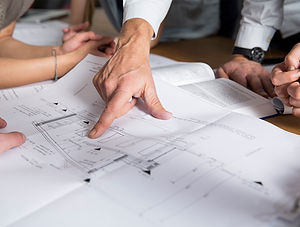
TECHNOLOGY SUPPLIERS AND RESEARCH COLLABORATORS


















For any inquiries, questions or commendations, please fill out the following form
Inquiries

ABOUT
From design to installation this investigation is a fusion of Industry 4.0 (I4.0) from the manufacturing perspective and Building Information Modelling (BIM) from the construction.
Drafting Office:
-
Drawings do not contain accurate information about the topography and/or surrounding environment where the installation will take place.
-
Need repeated site visits to verify dimensions correctness and/or obtain missing information
-
The survey data supplied by the client is often delivered in AutoCAD 2D format as oppose 3D.
Fabrication Shopfloor:
-
In many cases, fabrication receives 2D as oppose 3D drawings formats. Each worker interprets the same drawing differently.
-
The communication gap not only affects fabrication but also drafting and site works.
FieldWorks:
-
When components are taken to the lay-down yards and placed at random locations, the searching time to locate items increases.
-
Field workers need to search among hundred of physical drawings to find out to which part of the assembly, the selected component belongs.
-
Missing inventory
OBJECTIVES
-
Eliminate communication gaps
-
Reduce uncertainty
-
Minimise the use of complex procedures and generate user-friendly solutions.
-
Create mechanisms to detect and control the source of defects/waste/missing items.
-
Thrive for continuous “real-time” information exchange, externally and internally.
-
Leverage of virtual data to complete site works accurately, efficiently and effectively.
-
Improve existing tracking systems.


